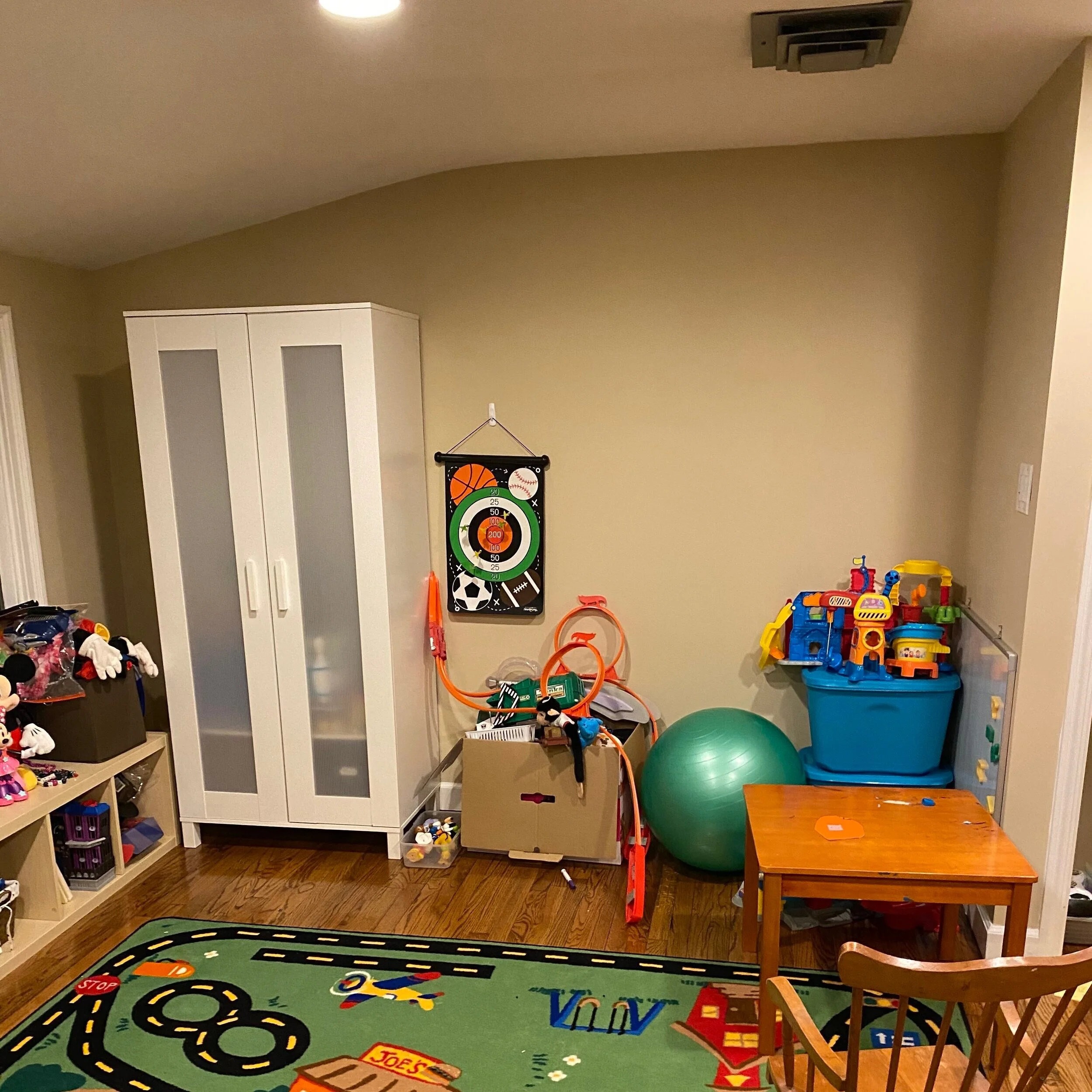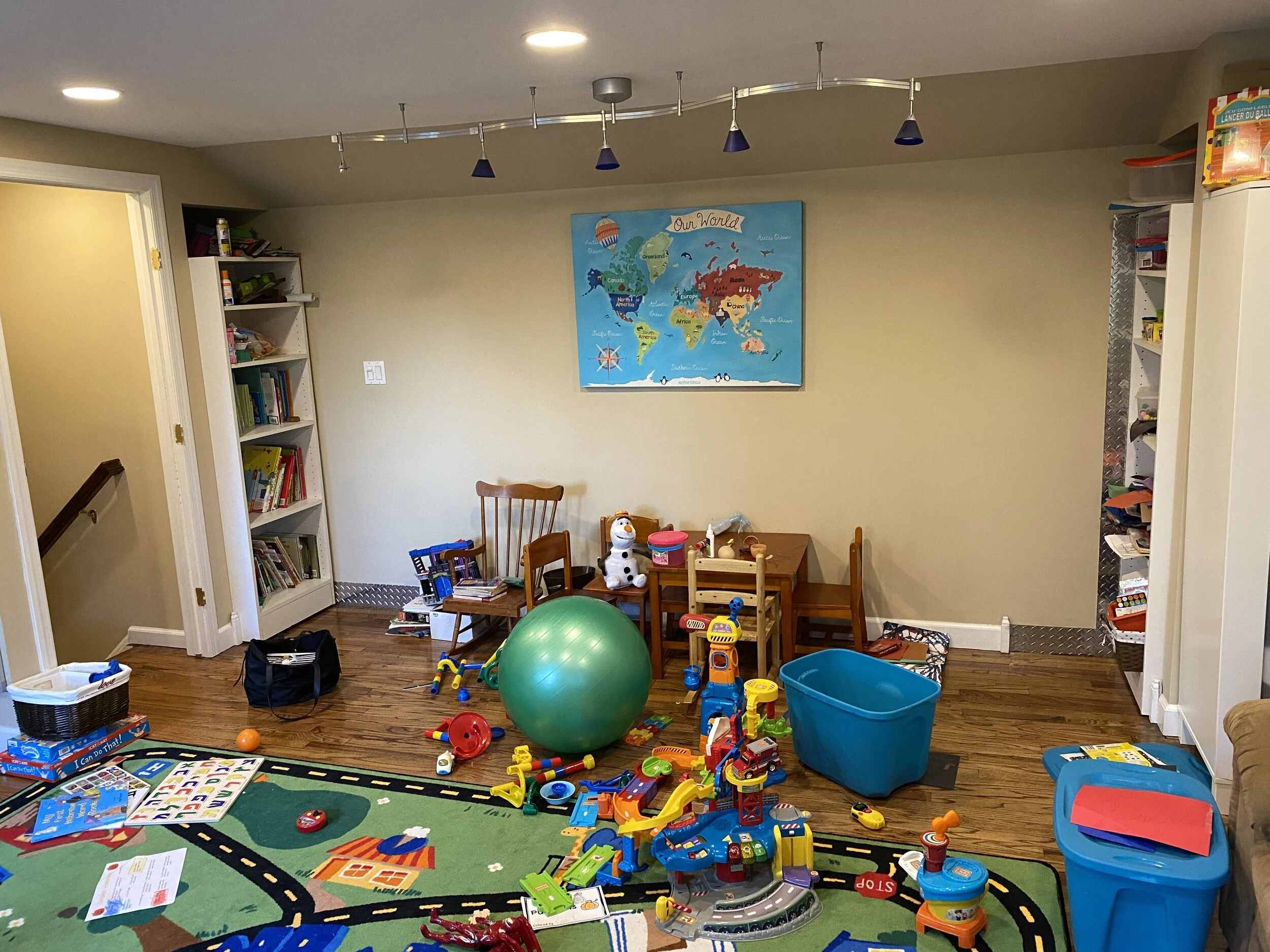The playroom with the hidden closets.
The initial call...
Mom of two needed some help getting her boys playroom organized. Toys spilling out from every basket and bin, there was buzzing and beeping from every corner, and she noticed she was doing her best to clean up after them but the mess was too much to manage.
The 4- step approach...
Planning:
When asked what Jen’s goals were for the room, she wanted a place for all of the toys in the house to go and to find a new home for her linen closet (which was currently in a broken bureau in the corner of the room)
While all of this was doable, there was so much more potential this room could handle. Together, we planned for the “Little boys playroom” to transform into a Play-space that the world double as a homework/remote learning station. Jen’s eyes doubled in size when she realized her kitchen didn’t need to be the boys desk anymore. Designs were drawn up and the next step began.
Emptying:
“Master Purging Award” went to this mom. By the time we got to our second visit Jen, had bags of toys already in the G-file*, bags for donation, and bins of toys that have been put into specific categories. The room became a blank canvas for the next stage. (*G-file- a brilliant kid friendly term for garbage. Great for referring to when your child asks where “ the toy with the missing leg” or “the art sculpture made out of noodles” has gone. Something along the lines of, “Oh, __ is in a very safe space. It’s made its way to the G-file”.)
The best part in my opinion of this project is the Tale of the Hidden Closets. This Family had been in this house for eight years and the playroom had looked the same since the toys started coming in. There were these two perfectly placed bookshelves fitted into these perfectly sized nooks. Both on wheels, we had the idea to relocate them. As soon as they slid out of place they exposed two huge closets behind. One with the existing skeleton for a linen closet!! (You know that “Ahhhhh” sound that’s made when the heavens open up in a movie… That’s pretty much the sound that I heard)
Sorting:
This was such an easy part as Jen had already done the hardest bit of work. Art supplies were in one part of the room, toys were in the other. Realizing a lot of the boys prized possessions were race cars and trucks, we wanted to find a way to showcase all of this. The potential trophy wall was hidden behind underused items, but once removed, measurements were made and parts were ordered! (Due to Covid-19, this installation project has been a bit delayed. Stay updated for the final project in a few weeks).
Placement:
We came up with a system and labeled where everything should go. As the item starting arriving, Jen was able to plug away and put things in their new homes herself. The desks arrived for the boys homework station and this Super mom installed them herself. Kudos! With a quick snap of the finger a brand new linen closet was installed and two bookshelves went up over the desks. By putting all of the boys materials into drawers contained in bins, everything is within reach from their seat. By creating this system, the boys are set up for success in their independent work.
Keeping true to the boys personalities, they got to personalize their shelves with just the finishing touches they curated themselves. The boys are over the moon to have their own space to put their chrome books for school and their art projects from camp. Everyone seems to be thrilled with the (almost) final product.
Stay tuned for the trophy wall update.











